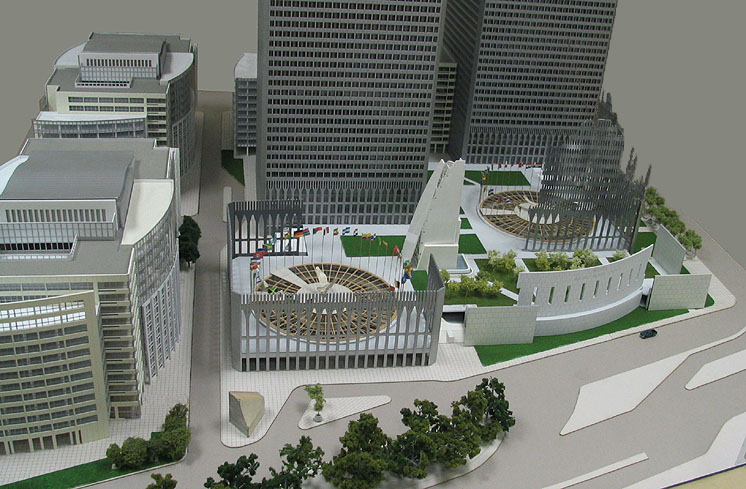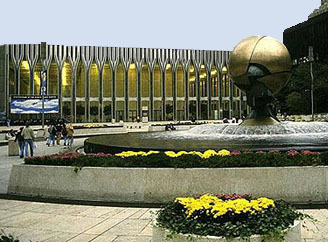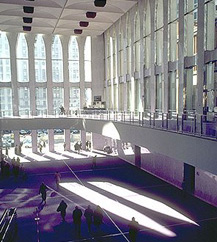
|
|
Proposed outdoor memorials: The North Memorial (center) has replicated and restored wall sections. The optional South Memorial design (on right) has significantly restored original wall sections. Of the outdoor designs, the North Memorial design (center) is preferred by most. The rescue workers' memorial (curved wall) was designed by a family member architect. The granite walls with the names of the deceased are not shown in this photo. The other buildings and memorial interiors are subject to change. |
|
|
"This is what the World Trade Center was."
Tribute in Light could be permanently installed in the above memorials.
Using blue lasers might greatly improve electrical efficiency so it could be economically
turned on every night. With new Twin Towers or Stratospheres it would look stunning.
Click here for the official eight finalist memorial designs.
This website welcomes suggestions for alternatives for the memorials, towers, and site plans.
Send suggestions, questions, comments to: What789646@aol.com and info@wtc2011.com
If there is a new design competition, or if new plans are considered, or if this project gets any
official response, different site plans will be tried on a standard model, photographed, and posted
here for evaluation by the public, building professionals, victims' families, and government.
Before/after images.

